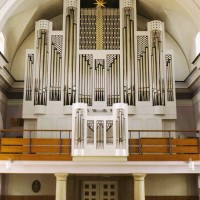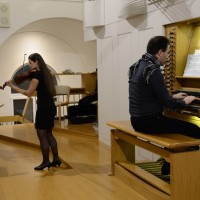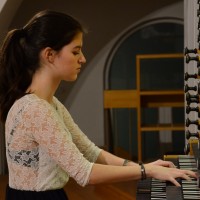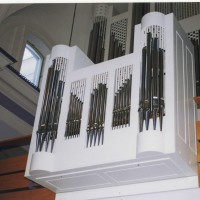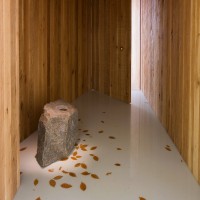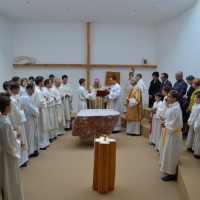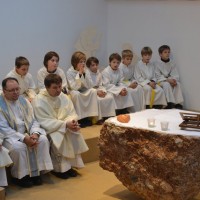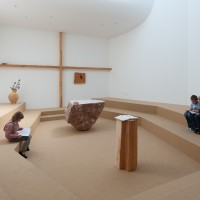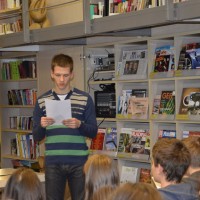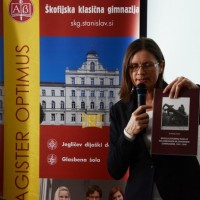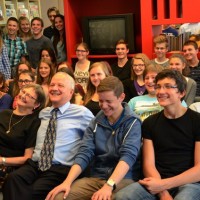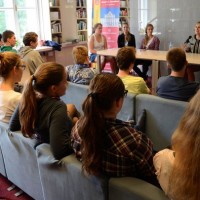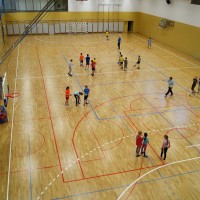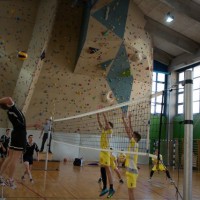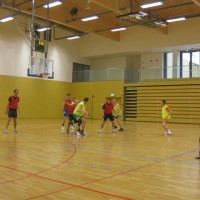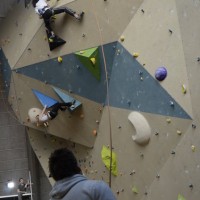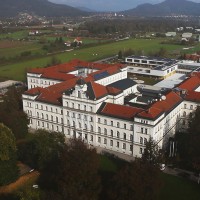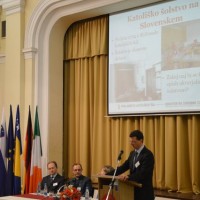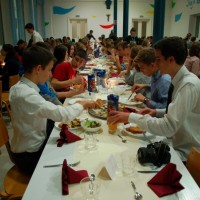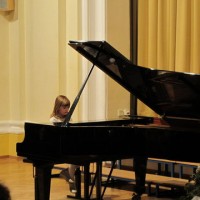St. Stanislav’s Chapel and the Organ
The School Chapel is situated at the exact centre of the Institution, at the intersection of the building’s diagonals. It is dedicated to St. Stanislav Kostka. Originally it was the most richly decorated space in the entire building. However, history entirely changed its appearance, so that today only its external form remains original, while the entire interior has been designed anew. Apart from liturgy during the week and at Church feasts concerts also take place there.
The presbytery is decorated with a mosaic made by Fr. Marko Ivan Rupnik. The basic idea of this masterpiece is new life bestowed by the Holy Spirit. The Easter mystery is represented in the central part of the mosaic: the path leading through death into a new life. The suffering which the Institution witnessed during and after the Second World War now brings new fruits. Today the Institution is a place of hope, growth and creativity.
For more information on the chapel click here
Fr. Rupnik states: “The Church is a place where death is defeated, where the resurrected Christ makes even the most absurd suffering of those who have trusted Him meaningful. The scene confronts us with the idea that the Church is a love territory: reviving, all encompassing, enabling growth, blessing and enlightening. The Church may be revealed as the most astounding surprise also to those who live separated from the Church.”
The organ at St. Stanislav’s Institution was constructed in 2000 by the Diocesan Organ Workshop in Maribor, Slovenia. The organ enhances Holy Mass, is used for lessons by the Music School of St. Stanislav’s Institution, and hosts frequent concerts, national and international competitions and master classes with top European organists*.
For more information on the organ click here
The organ has 50 stops on three manuals. It excels in exemplary sound quality and the action, which is light and immediate. It is the only instrument of this size in Slovenia which enables both purely mechanical changing of stops as well as the use of a computerised sequencer with memory for several thousand register combinations.
Chapel of Our Lady of Sorrows
The chapel is situated in the Gymnasium. It was designed and decorated by the academic painter Lojze Čemažar. Students, teachers and parents gather there for morning Mass as well as for Advent and Lenten meditations. Class Masses and Masses of groups from the Jeglič Student Home also take place here.
Chapel of Wisdom of God
The chapel is situated in the Janez F. Gnidovec Residence Hall and represents the centre of spiritual life there. Its concept and design are the work of the architect Janez Gomboc. The central part of the chapel is a mosaic by Fr. Marko Ivan Rupnik, which depicts the Virgin Mary, King Solomon and the candidate for sainthood, Bishop Janez F. Gnidovec.
Chapel of the Good Shepherd
The chapel is situated in the Alojzij Šuštar Primary School, and was designed by the architect Robert Dolinar. The school community gathers there for morning and class Masses. It represents a central place of warmth, peace and freedom in the hurly-burly of everyday school life. Through simple Christian iconography it encourages pupils to enter into the Biblical story about the Good shepherd. It invites them to find God, who walks amid people, and the Creator, who resides in the depths of every child’s heart. The Chapel is also a place of acceptance, where children can look into the unknown future, having a hunch they will never be left alone.
The Chapel has a window, through which the sun shines on the tabernacle. A two-ton altar stone, containing the relics of bl. Alojzij Grozde, and the tactility of hand-made sufaces, the smell of wood and sprinkling of light invite us to engage all senses.
Dr. Anton Breznik Library
Before WWII there were many libraries in the Institution. Most of the resources were lost during the war. The present library, named after the last headmaster of the DCG and an excellent Slavist, Dr. Anton Breznik, has been rebuilt in the tradition of a distinguished humanistic library. Its collection ranges from works of fine literature to encyclopaedias, lexicons, dictionaries, manuals, periodicals and newspapers. The library stores much of its literature and material on CD ROM as well.
More than a half of the comprehensive collection are donations, which continue to pour in. Among the largest donations are the ones by dr. Alojzij Šuštar (1920-2007), the Archbishop of Ljubljana, pre-war student of St. Stanislav’s Institution, and the most deserving for returning St. Stanislav’s Institution to its primary mission; France Vodnik, (1903–1986) a literary critic, essayist and translator; dr. Janez Zdešar (1926-2013), a Catholic priest, with long servce in emigration in Germany; and Vladimir Kozina (1920-2014), a Catholic priest, a pre-war student of St. Stanislav’s Institution, who spent most of is life in exile in the USA.
The collection also includes some outstanding books, such as the first edition (1836) of Krst pri Savici (Baptism by the Savica) by France Prešeren, the greatest Slovene poet, as well as Encyclopaedia Britannica and the encyclopaedia Der Neue Pauly, a compilation of the fundamental literature for studies of antiquity.
The reading room is also available for visitors. Annually about 1500 users borrow library holdings. Exhibitions, literary evenings and cultural meetings take place in the library.
The Matija Tomc Concert Hall
The concert hall was well-equipped already from the Institution’s founding. School performances took place there, enlivening everyday life in the Institution. Today the concert hall is suitable for the performances of chamber groups, soloists, choirs, smaller orchestral groups and drama groups. Due to its excellent acoustics, the hall has accommodated numerous recordings as well as piano recitals and master classes.
The Atrium
The school atrium measures 600 m2 and is one of the biggest in Ljubljana. The atrium was designed by the architect Janez Gomboc. The sculpture was created by the sculptor Drago Tršar and represents individuals intertwined in a unified, common form of the Master. The pavement is designed in a simple pattern of a cross with the emblem of the Diocesan Classical Gymnasium in its centre.
Various performances take place in the atrium. It is also a place where students can spend their free time.
Sports Halls
Most sports activities take place in three main sports halls – two in the central building: the large one (42m x 22m) and the small one (9,5m x 18m) mainly for the purposes of gymnasium; and one in the new building (44m x 24m) mostly for the purposes of primary school. Also on the school premises is an outdoor playing field with a running track and basketball court. The large sports hall in the central bilding includes a free-climbing wall size of 18m x 12m, designed anew in 2014.
Facilities available for hire
There are several places in St. Stanislav’s Institution offered for hire. Please contact: [email protected]
The Jeglič Student Home
During the school year, from 1st September to the end of June, availability of facilities depends on the schedule of the DCG. However, during summer holidays the Jeglič Student Home can accommodate up to 250 guests, offering over 30 rooms and 20 apartments with private bath and toilet. There is ample parking for a large number of vehicles.
The Schools Dining Hall
The kitchen facilities operate upon prior reservation and offer either full board, half board, or bed & breakfast. There are two dining halls available, accommodating up to 250 guests.
Conference Rooms
Situated in the basement, conference rooms are suitable for 10 to 80 participants. Conference rooms can be furnished with up-to-date computer equipment upon request. The computer room in the Diocesan Classical Gymnasium is also well-suited for computer seminars.
The Matija Tomc Concert Hall
Concerts, seminars, conferences and other meetings take place in the concert hall, which seats up to 250 guests. The hall’s acoustics are suitable for performances of chamber ensembles, soloists, choirs and smaller orchestras. Since St. Stanislav’s Institution is situated in the suburbs of Ljubljana, away from city and traffic din, the hall can be used for recording as well. The hall is also suitable for music seminars and music lessons on the Steinway & Sons piano (model D 274).
The Sports Halls
During the academic year and holidays the central sports hall of the gymnasium and the one in the primary school are open to anybody who desires a sound mind in a healthy body. The halls facilitates numerous athletic activities, such as basketball, seven-a-side soccer, volleyball, handball, and a free-climbing school. An outdoor playing field with a running track on the school premises provides even more possibilities for recreation. The Institution’s location is also ideal for those who enjoy taking short walks in nature.
Plato’s cave
Located near the main entrance of the Institution, this room is decorated with the masterful work of painter Zmago Modic. The room is suitable for smaller groups of up to 40 visitors. It is an ideal place for receptions after concerts or exhibition openings.
